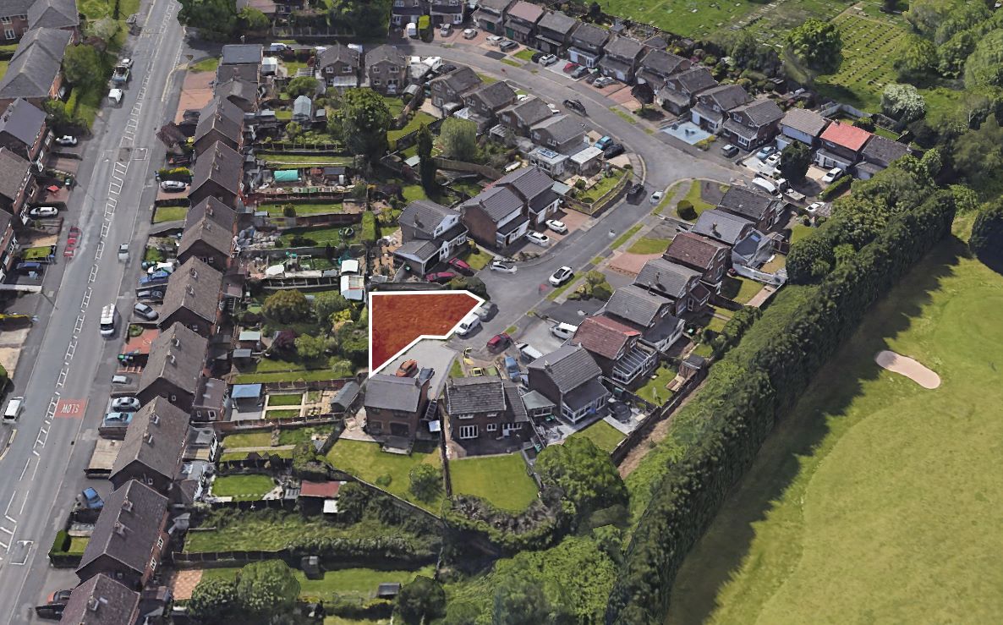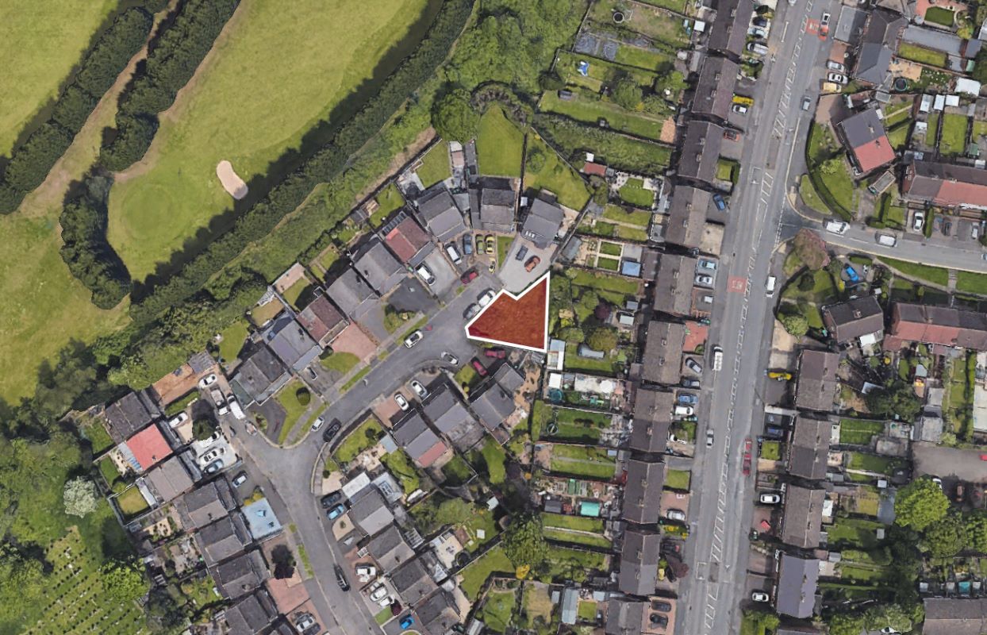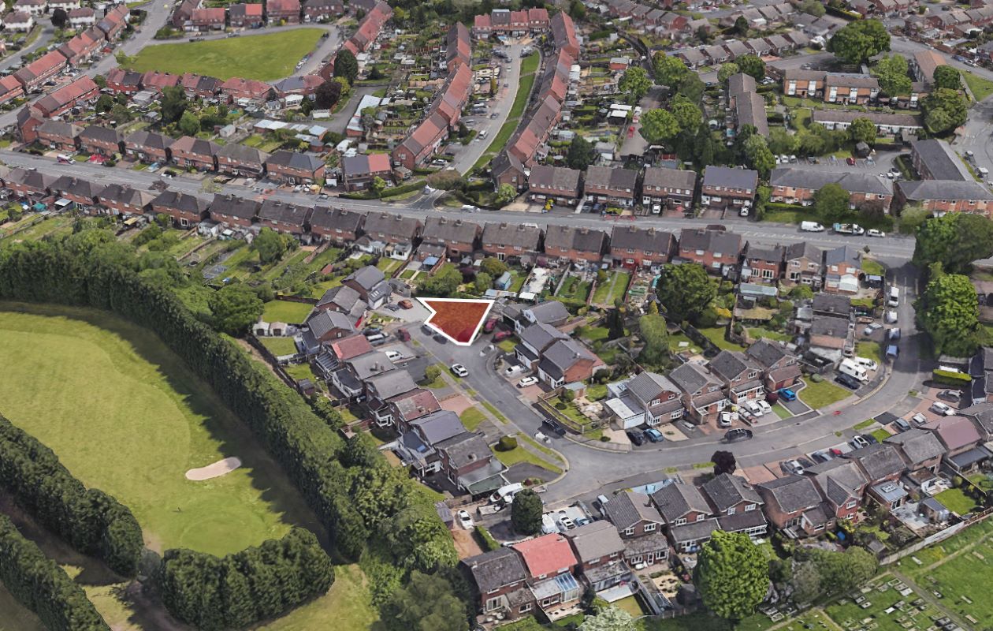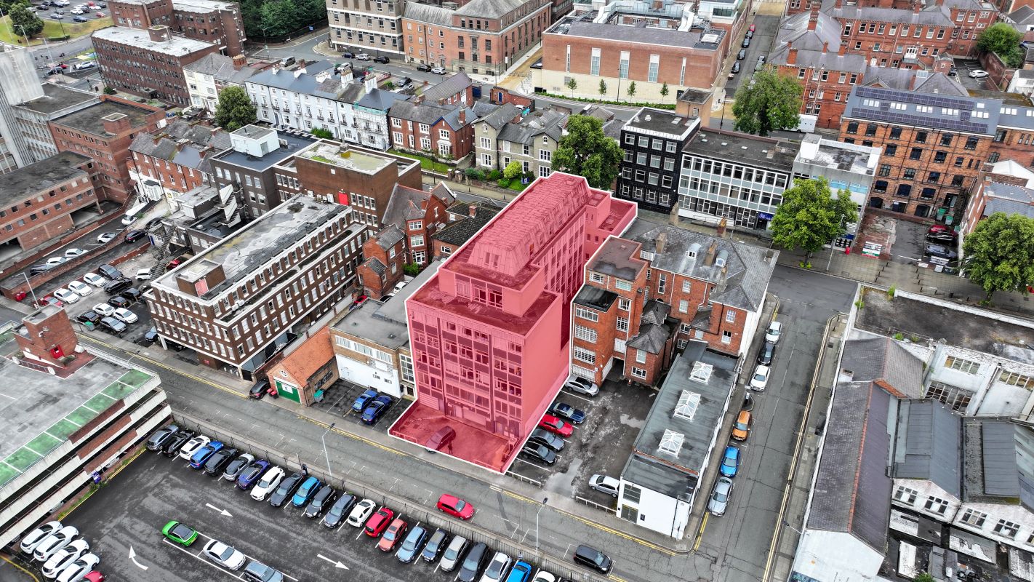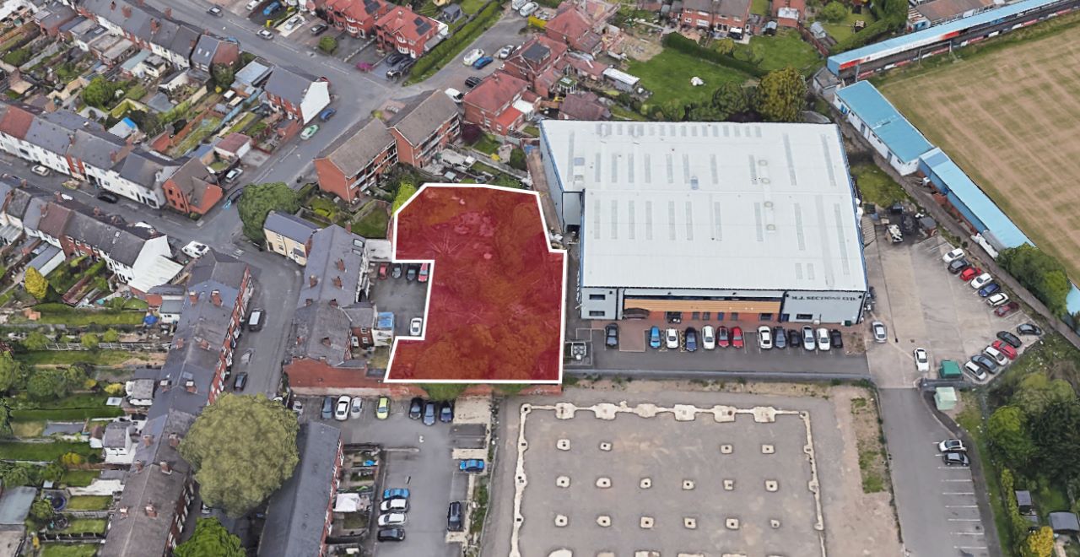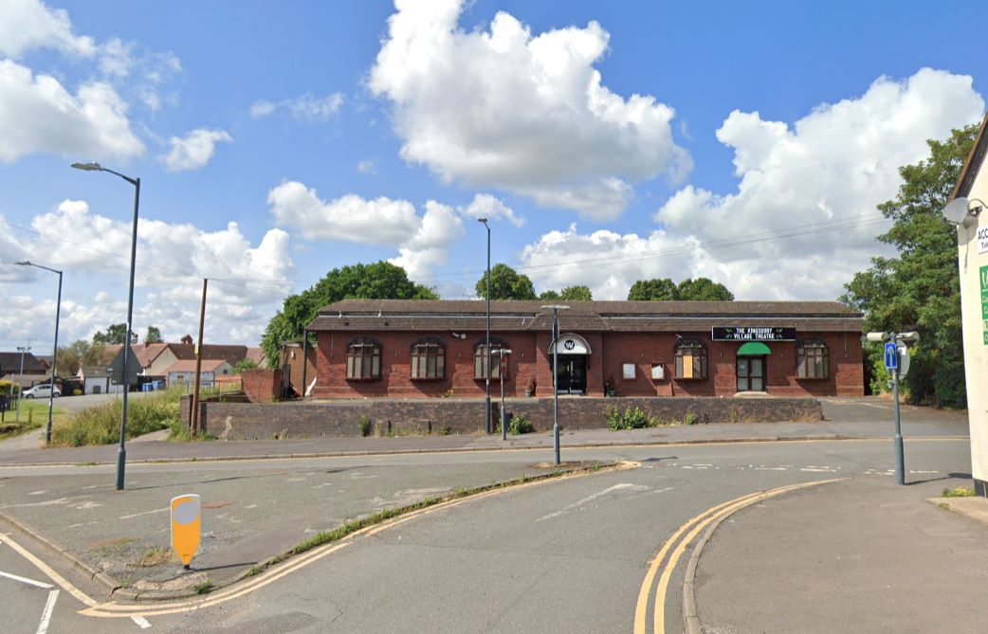Land On The North Side Of, St. Giles Close, Rowley Regis, West Midlands, B65 9EL
A parcel of freehold land with planning consent for residential development.
Features
- Residential development site with full planning permission for the erection of a two-storey, three bedroom detached dwelling.
- Site area extends to 0.06 acres
- Established residential location
- Freehold
- Guide Price: £90,000
Description
An irregular shaped parcel of land located adjacent to No. 18 St. Giles Close, Rowley Regis, B65 9EL. Planning permission was approved on 02/04/2025 for the erection of a single new residential dwelling with driveway, and garden space. The proposed development is situated within a well-established residential cul-de-sac and has been designed to compliment the surrounding housing in terms of scale, layout, and character.
The scheme includes provision for off-street parking via a widened private driveway, along with dedicated amenity space to the rear of the property. The proposal represents an opportunity for infill development in a sustainable and accessible location, making efficient use of underutilised land within a predominantly residential setting.
Location
The land is situated in a predominantly residential locality in Rowley Regis, approximately 3 miles south-east of Dudley Town Centre and around 8 miles west of Birmingham City Centre. The area benefits from good access to local amenities and public transport links, with Rowley Regis railway station providing direct services to Birmingham and beyond. The National Motorway Network is readily accessible via Junction 2 of the M5 Motorway, which lies approximately 3 miles to the south-east.Tenure
We understand that the land is freehold.Price
Guide Price: Offers based on £90,000Planning
Under planning application number DC/25/70246 planning consent was approved on 02/04/2025 for the erection of a two storey, three bedroom detatched dwelling.The proposed dwelling would have an internal floor area of107 m2 with 84 m2 of private amenity space and two off-street car parking spaces to the front.
Further planning documents can be requested from the selling agent.

