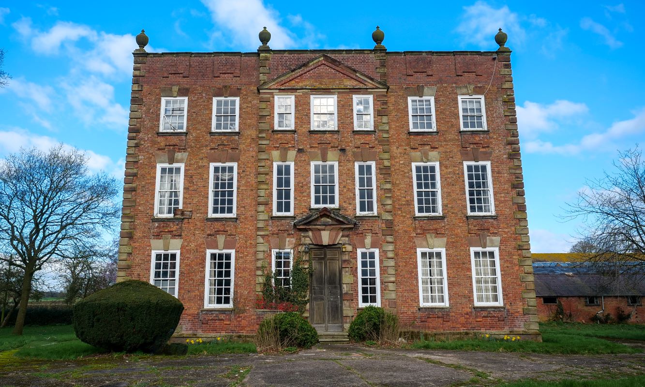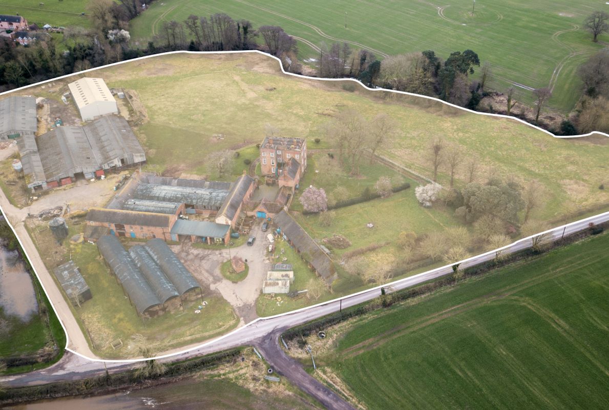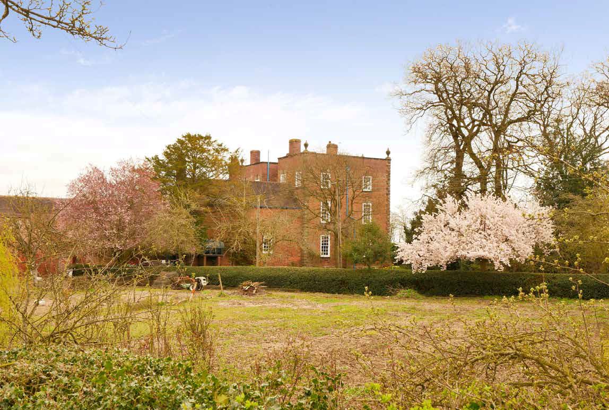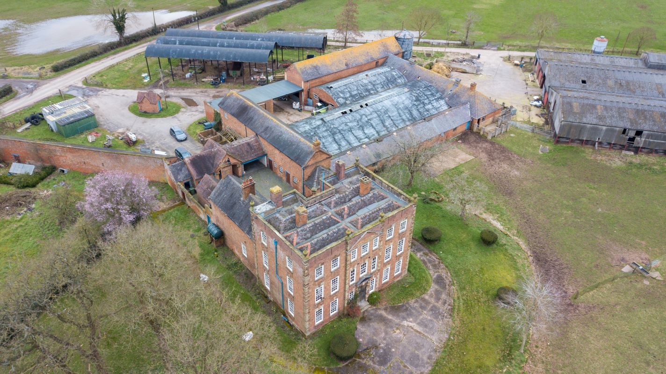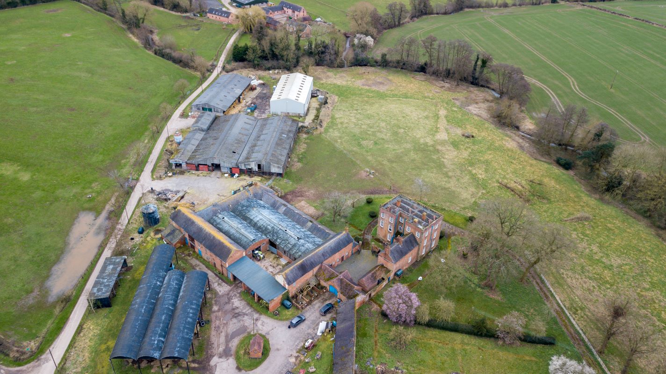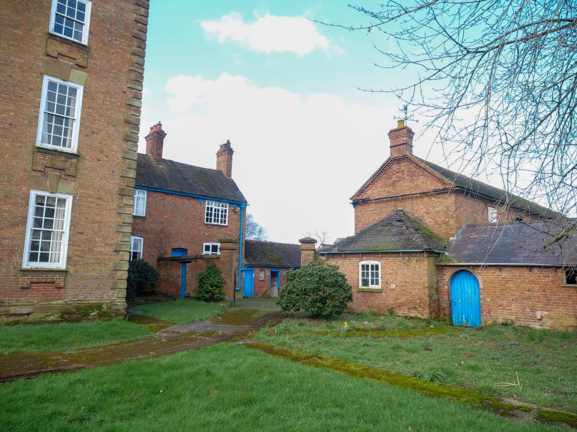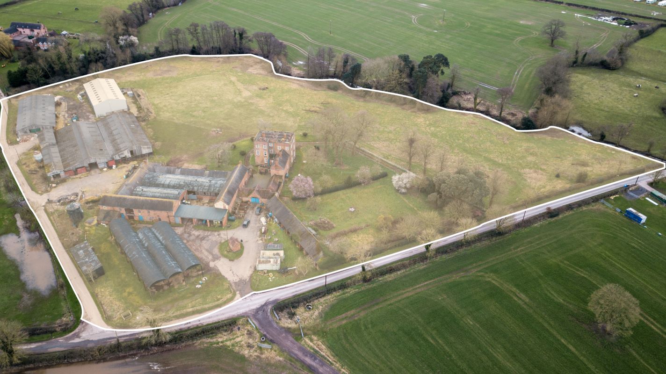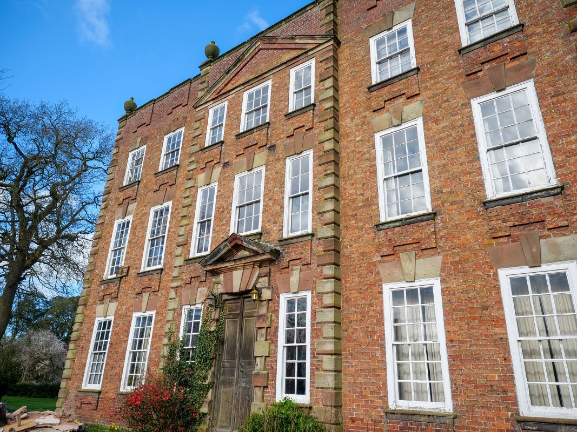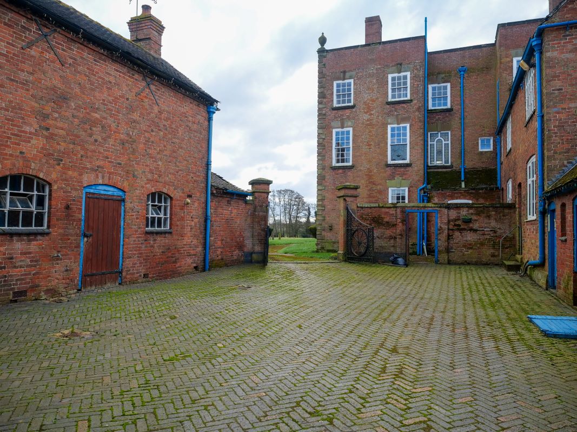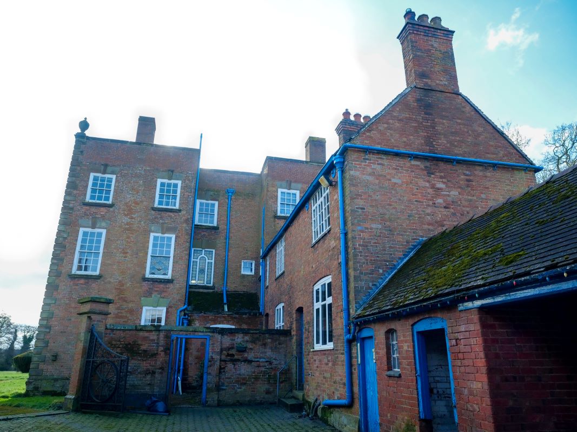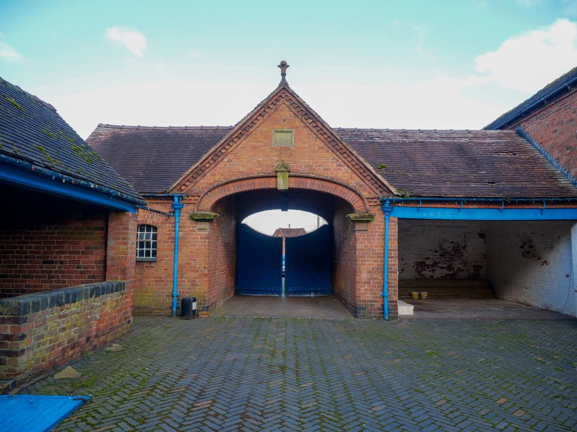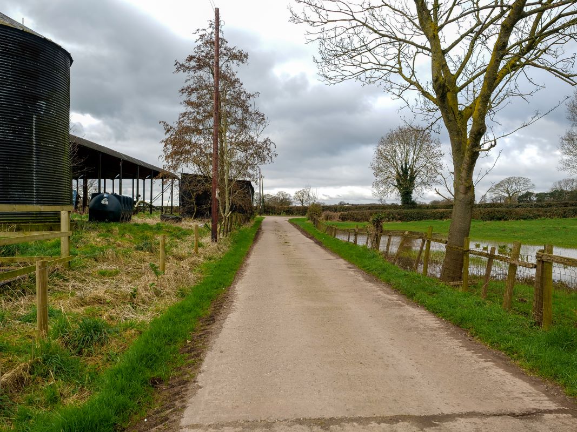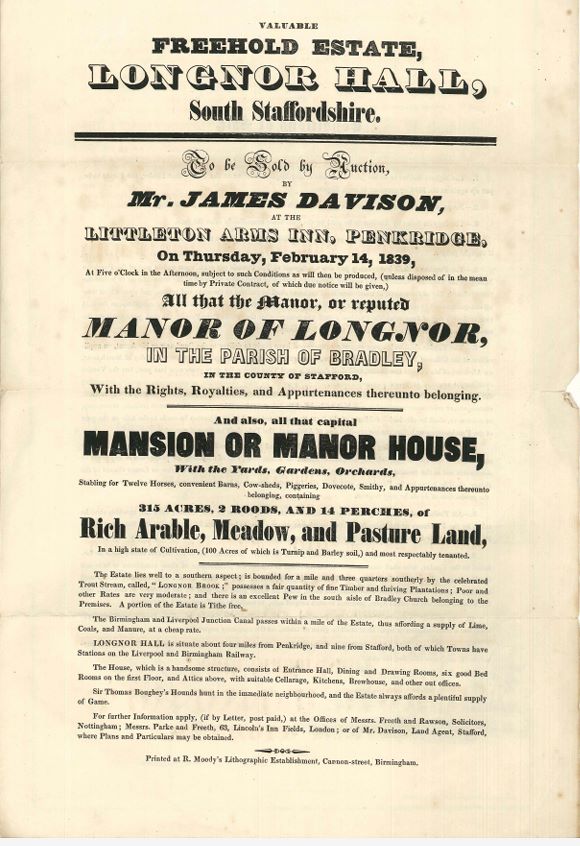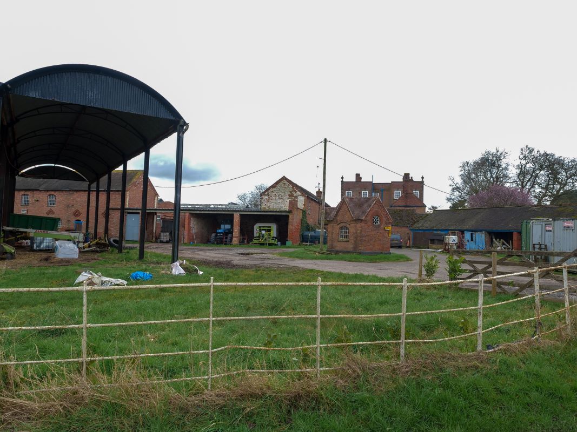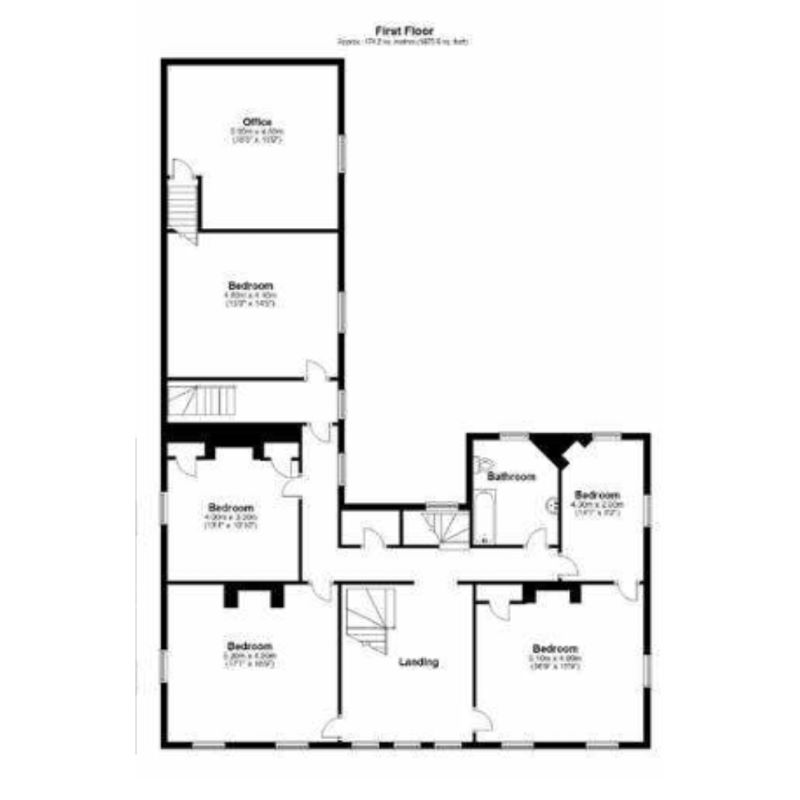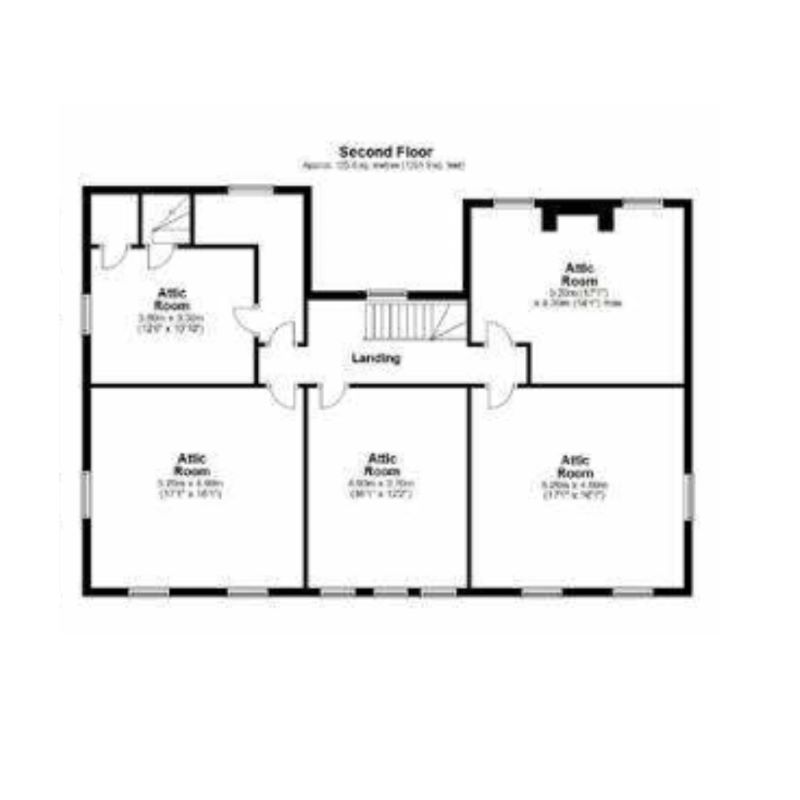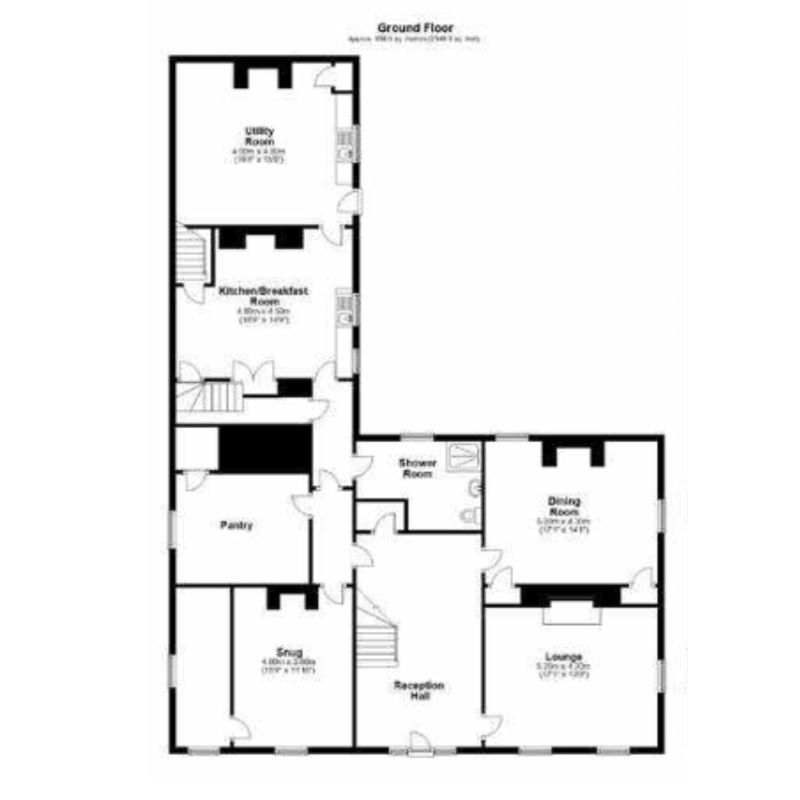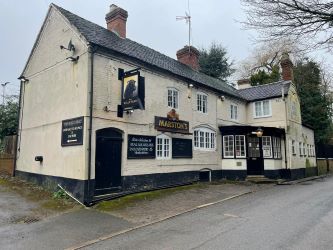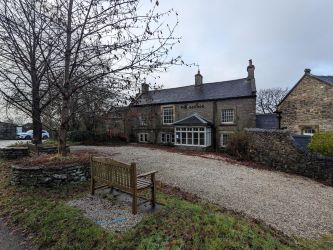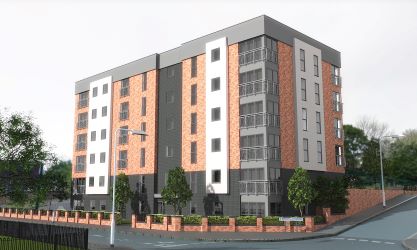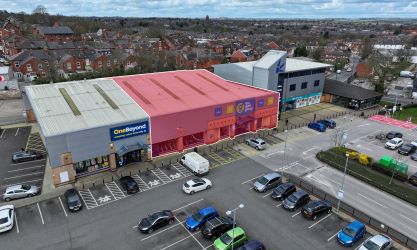Longnor Hall, Longnor, Penkridge, Stafford, Staffordshire, ST19 5QN
For sale by auction 16th May 2024, if not sold prior. Historic period manor house with outbuildings for potential development set in 10.12 acres.
Features
- For sale by auction 16th May 2024, if not sold prior
- Historic grade II* period manor house dating back to 1726
- Traditional farm buildings with potential for redevelopment
- Stable yard & Coach House
- Attractive yet accessible countryside location
- All set in 10.12 acres (4.1 hectares)
- Freehold
Description
The opportunity comprises Longnor Hall, a grade II* listed manor house dating back to 1726 steeped in history along with a Grade II listed Coach House, traditional farm buildings, stabling and barns, all set within 10.12 acres (4.1 hectares) of formal gardens and land.
Location
Longnor Hall is the principal manor house in the small rural hamlet of Longnor, a short distance from the village of Wheaton Aston and with easy onward access to the main centres in Staffordshire and the West Midlands conurbation. The M6, M5 and M54 are only a short distance away. Wheaton Aston provides an array of local facilities, and the house is conveniently situated for easy reach of the further amenities afforded by Wolverhampton City Centre, Stafford and Cannock with the M6 and the M54 motorways being easily accessible and which provide fast access to Shrewsbury, Birmingham and beyond. Rail services run from Stafford with excellent connections to London. Furthermore, the area is well served by schooling in both sectors in Wolverhampton, Stafford, Newport and Brewood with a highly regarded primary school being situated in the nearby village of Bishops Wood.Accommodation
Longnor Hall, built in 1726, is a grade II* listed Georgian manor house steep in history. The building comprises an ‘L’ plan formation with a service wing to the rear. It is constructed of red brick in a Flemish bond over three storeys and has a symmetrical and decorative main façade. This features a central Gibbs surround doorway with pediment, and a range of sash windows with central pronounced keystones and brick aprons. Formal public spaces for the small country house are within the main hall, featuring an entrance hall, dining room, drawing room, library, dressing room and bathroom, as well as eight bedrooms.A range of early timber panelling survives within the principal rooms and the main bedrooms, as well as original austere fireplace surrounds, many of which feature Delft tiling depicting religious imagery. The service wing features a pantry within the cellar, kitchen and small servants’ hall at ground floor level, and bedroom with cast iron range at first floor level.
External
The front and side gardens are currently laid to lawn and there is a concrete front driveway and parking area that leads to the roadside. The front garden is bordered by flower beds and shrubs and a conifer hedge. The property also benefits from a large walled kitchen garden with vegetable beds, fruit trees and a green house. A brick archway leads to the rear courtyard. The front and side gardens are currently laid to lawn and there is a concrete front driveway and parking area that leads to the roadside. The front garden is bordered by flower beds and shrubs and a conifer hedge. The property also benefits from a large walled kitchen garden with vegetable beds, fruit trees and a green house. A brick archway leads to the rear courtyard.There are a number of outbuildings and farm buildings which are detailed in the sales brochure.
Tenure
FreeholdPrice
£1,750,000 plus.The property is to be offered for sale as a whole by auction on 16th May 2024, unless sold prior. The vendor may consider pre-auction offers on a subject-to-contract basis.
Proposal
The property is to be offered for sale as a whole by auction on 16th May2024, unless sold prior. The vendor may consider pre-auction offers on asubject-to-contract basis.Additional Information
LOCAL AUTHORITYSouth Staffordshire Council, Council Offices, Wolverhampton Rd,Codsall, Wolverhampton, WV8 1PX 01902 696000.
BOUNDARIES, ROADS & FENCES
The Purchaser(s) are deemed to have full knowledge of the boundaries, and neither the vendor nor their agents will be responsible for defining ownership of the boundaries, hedges or fences.
RIGHTS OF WAY
The property is sold subject to any wayleaves, public or private rights of way, easements and covenants and all outgoings whether mentioned in these details or not.

 Virtual tour
Virtual tour