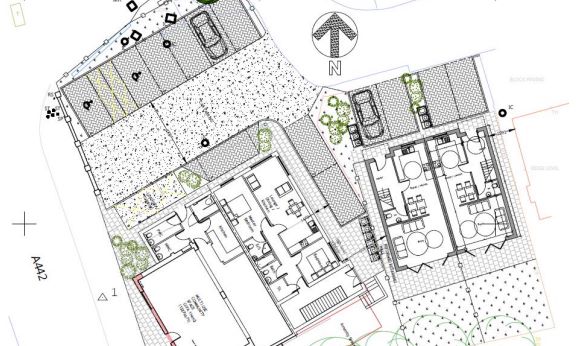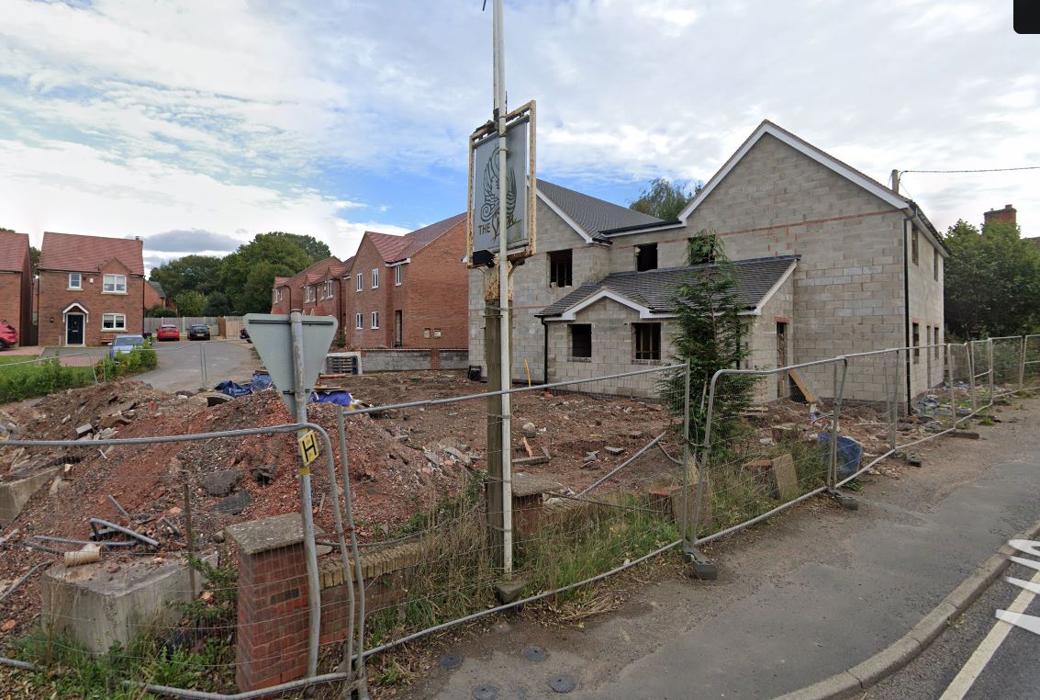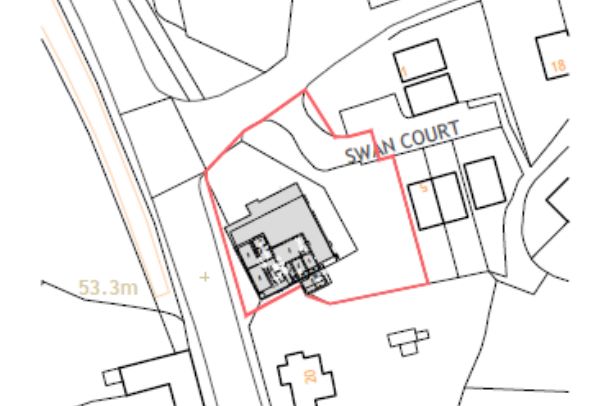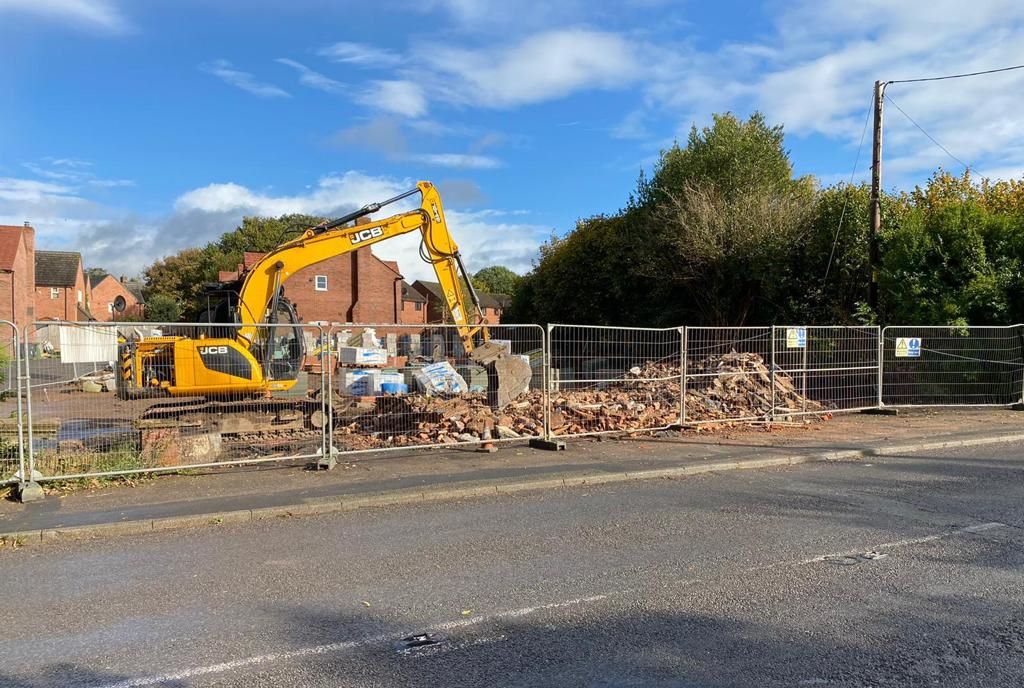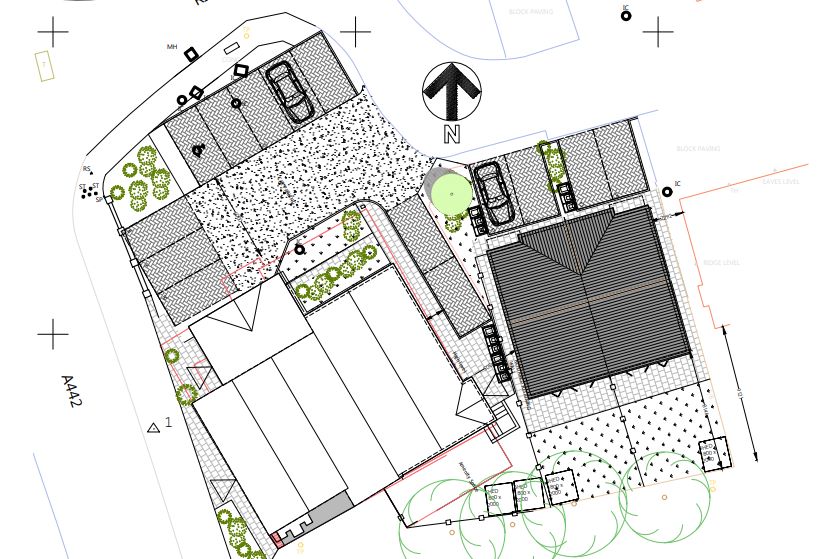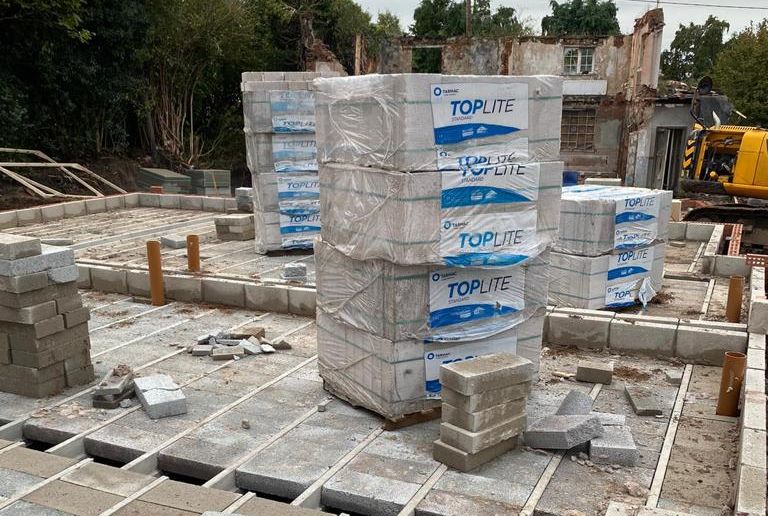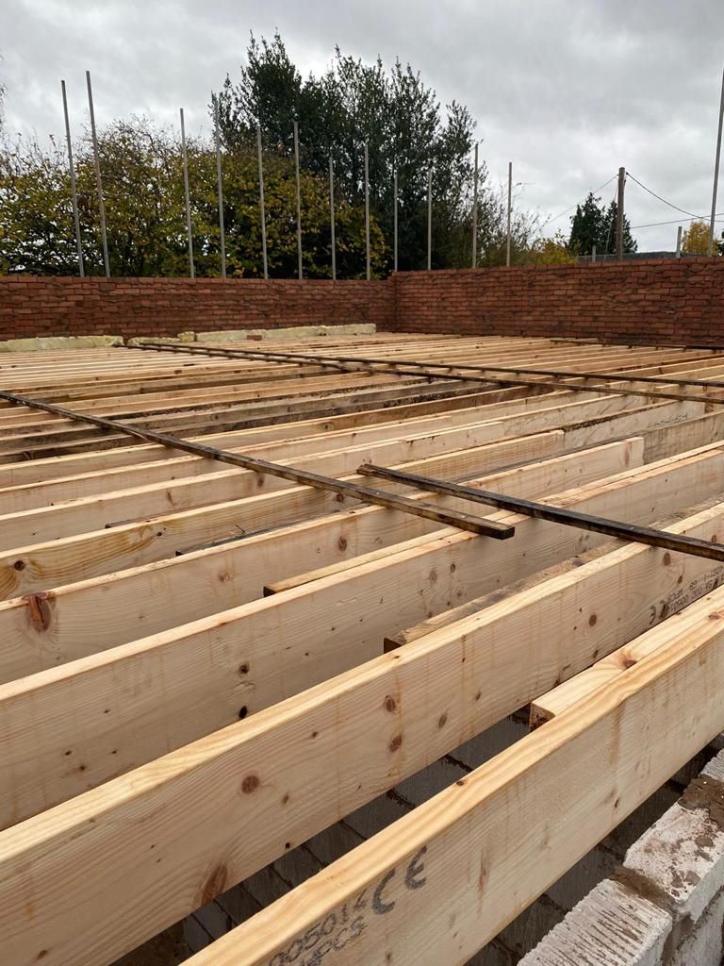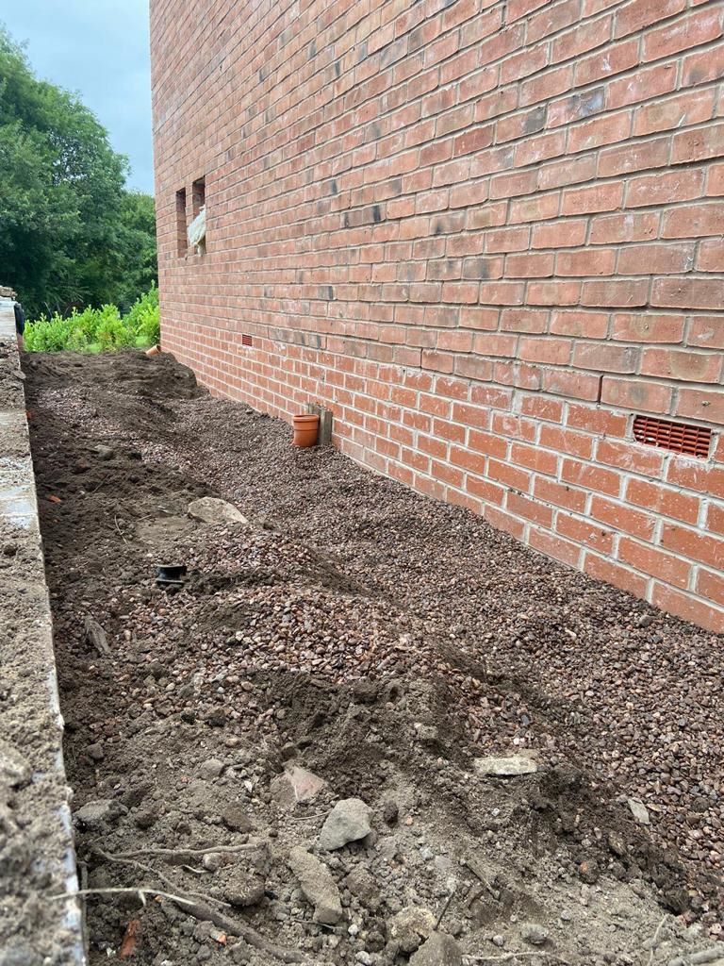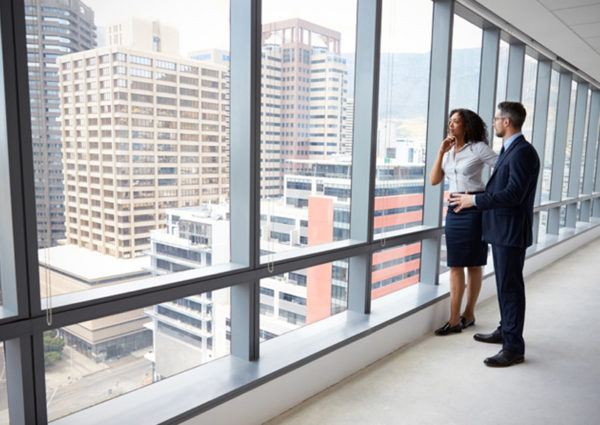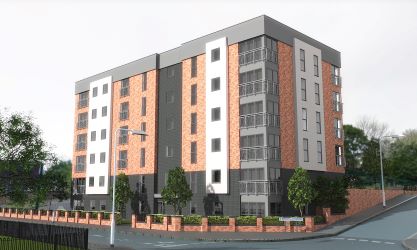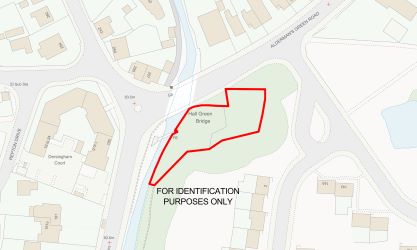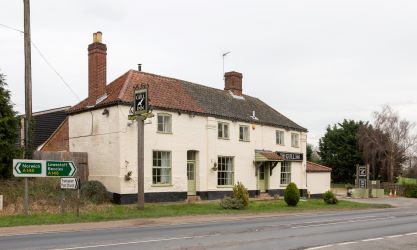The Former Swan Public House, River Lane, Waters Upton, Telford, Shropshire, TF6 6NP
Freehold development opportunity with planning consent
Features
- Substantial former pub site with full planning consent
- Permission for development of 3 apartments, 2 houses and a community building
- Part developed up to fix first
- Popular village location
- Freehold - offers based on £695,000
Description
Occupying the former Swan Inn, the site comprises a former fire damaged public house which now benefits from planning permission and has been developed to “ first fix”, with scope for a purchaser to take on and complete the works. The consented scheme will comprise a community hall, 3 apartments and a pair of semi detached houses. Each apartment will consist of 2 bedrooms whilst the houses will have 3 bedroom each . The proposed community hall will extend to 1,302 sq. ft. ( 121 sq. m).
Location
The site occupies a prominent corner position at the junction of River Lane and the main A442 in the popular village of Waters Upton. The village itself benefits from several day to day amenities including a Post Office, award winning butcher, convenience store and restaurant/takeaway. Further afield are the larger centres of Newport and Telford both of which offer extensive eateries, pubs, supermarkets, doctors and dentists as well as local and national retailers. Shrewsbury station has daily services to London Euston in just over two and a half hours, whilst a little further afield Stafford station offers hourly intercity services in one hour and twenty-five minutes. The A41 and A49 provide access to Chester, Liverpool and Manchester to the North and to the south, Shrewsbury, Telford and Birmingham. Local schools include Newport High School for Girls, Adams Grammar, Crudgington Primary School and in the private sector, Old Hall, Wrekin College, Prestfelde and Shrewsbury schools. Distances Newport 8 miles, Telford 8.6 miles, Shrewsbury town and station 12 miles, Stafford town and station 21 miles, Birmingham Airport 50 miles and Manchester Airport 59 miles. (Distances approximate).Price
Offers based on £695,000 are sought for the Freehold interest.Planning
Full planning consent was granted on 19/3/2020, under application number TWC/2019/0478 for the erection of a new community building and 3no. apartments following the partial demolition of the derelict building and erection of semi-detached 2no. houses.All conditions have been discharged and development works up to first fix level have been completed. Copies of all associated documents along with works carried out to date are available upon request to Bond Wolfe.

