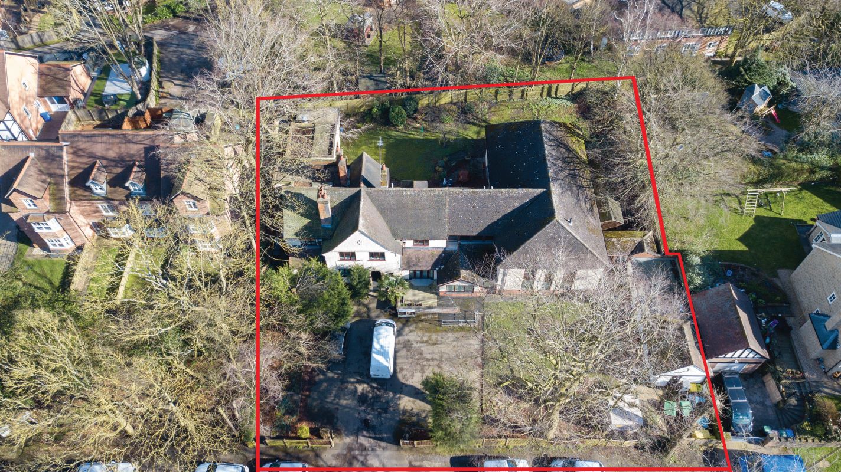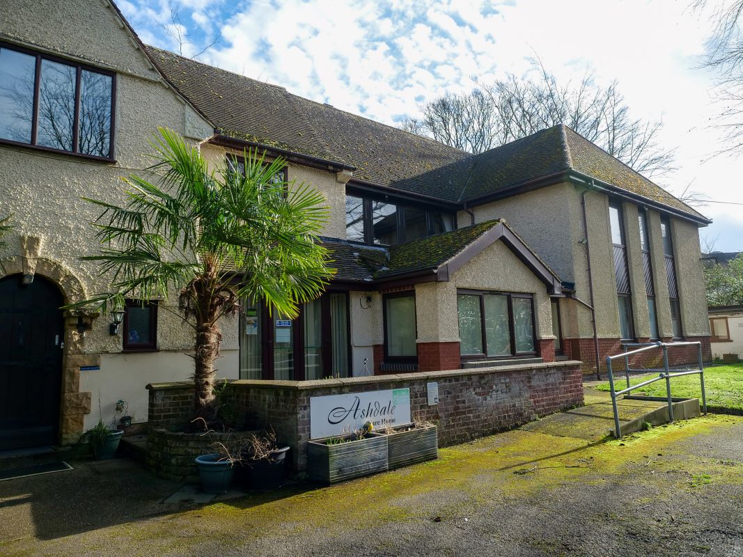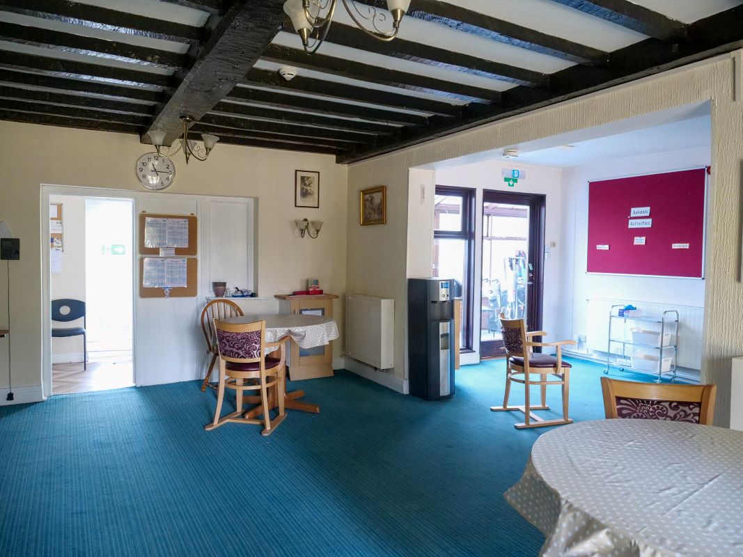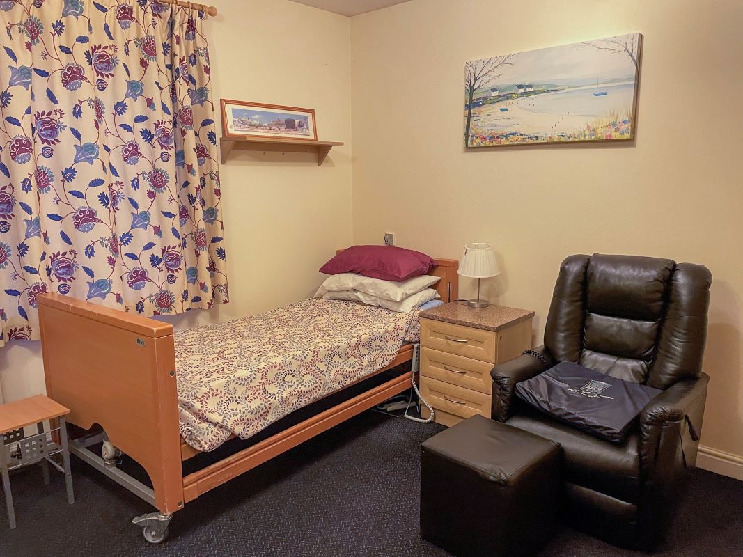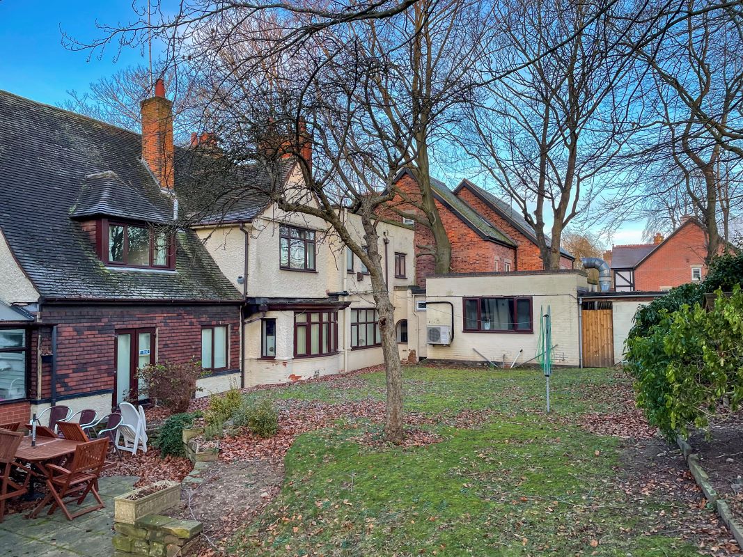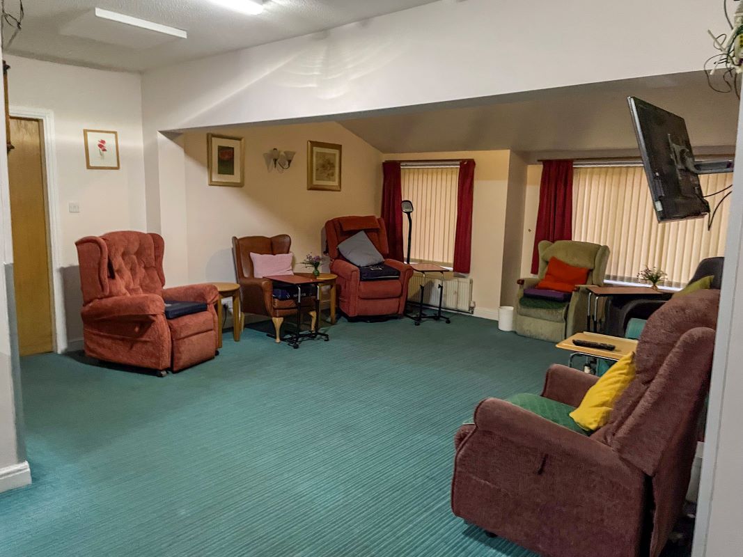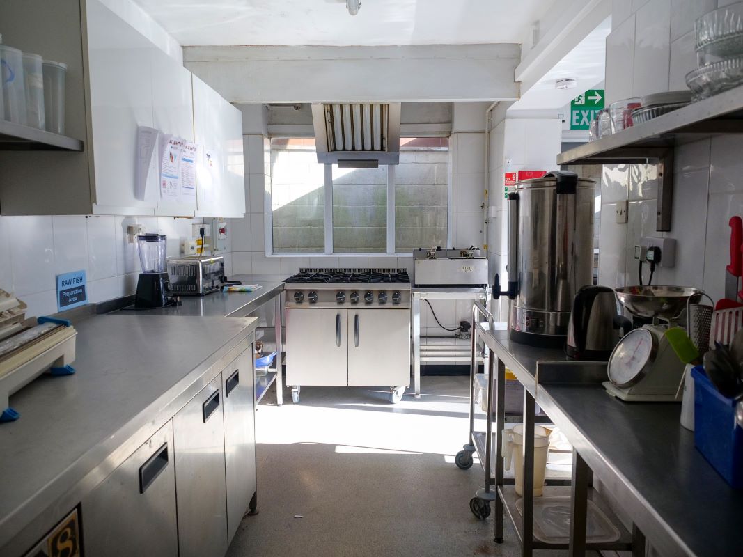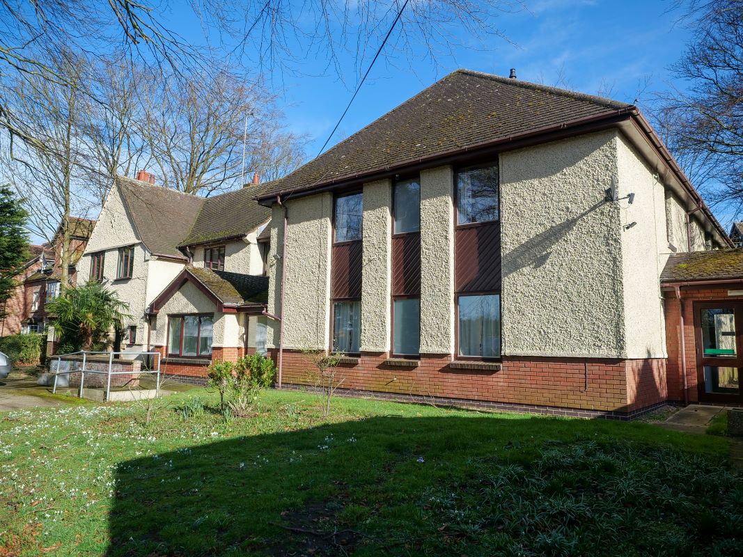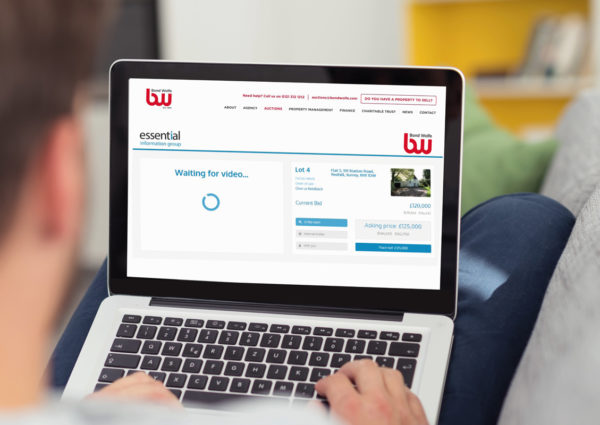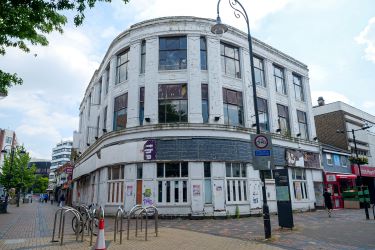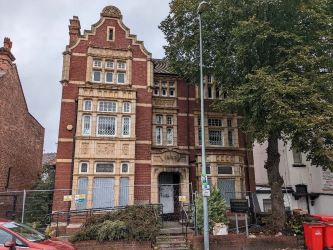Ashdale Care Home, 42 The Park, Mansfield, Nottinghamshire, NG18 2AT
22 bedroom care home in Mansfield
Guide price*
£475,000+
Plus fees
Unsold
Auction details:
Thursday 16th May 2024 @ 08:30AM
Vacant Freehold 22 Bedroom Care Home on 0.4 acre, situated in desirable residential locality, with residential conversion potential subject to planning
Property Description
Ashdale Care Home comprises a substantial vacant 22-bedroom care home which has recently closed, originally built in the early 1900’s, with more recent single and 2- storey extensions. Extending to approximately 8,126 sq.ft. (755.20 sq.m.) on a 0.4 acre plot, the property is set back from a private roadway beyond a tarmac car parking area with enclosed large garden to the rear. All of the bedrooms have wash hand basins, and 7 of the bedrooms have WC ensuites. The property benefits from an 8- person passenger lift, multiple staircases to the upper floor and gas central heating. The property is considered suitable for alternative uses including residential (subject to planning).Location
The property occupies a prominent position on a private tree lined roadway, within a desirable residential location within Mansfield. The surrounding area consists of principally substantial detached properties on generous plots. Situated approximately 1 mile from Mansfield Town Centre, The Park connects with the A60 Woodhouse Road via Park Avenue, which leads directly into the town centre. Mansfield is a busy market town approximately 12 miles north of Nottingham, 19 miles north-east of Derby and 20 miles south-east of Sheffield. Road connections are good, with the A38 / M1 intersection being approximately 7 miles distant.Accommodation
Ground Floor: 11 bedrooms (all with wash basin and 2 with WC ensuite), open plan living / communal area, office accommodation, communal / assisted bathroom, 2 communal WCs and sluice, kitchen, staff break out area, conservatory extension and ancillary storage accommodation.First Floor: 11 bedrooms (all with wash basin and 5 with WC ensuite), communal / assisted bathroom, 2 communal WCs, communal seating area and storage accommodation.
Outside: Car park to the fore and enclosed large garden to the rear.
Energy Performance Rating
B (50)Tenure
FreeholdPlanning
All enquiries regarding potential alternatives uses can be directed to Mansfield District Council on 01623 463 463 or email [email protected].Auctioneer's Note
The floor areas have been taken from publicly available information sources therefore the measurements provided cannot be relied upon.Please note offers may be considered prior to the Auction Sale.
Viewings
Strictly by appointment with the Auctioneers.
DISCLAIMER
Bond Wolfe or their Agents for the seller of these Lots give notification that any particulars contained within the catalogue/website are prepared to the best of their knowledge and include information that has been provided to them. Plans, photographs and room measurements (provided via a 3rd party) are provided as guidance only and should not be relied upon. All potential buyers should make their own enquiries and investigations to the accuracy of the information contained in these particulars or to obtain further information that is not provided which they deem to be important prior to bidding. Any amendments to the particulars that Bond Wolfe are aware of will be published on the addendum, which is available within the lot information.
LIVE-STREAMED AUCTION
Please note that the Auction will be livestreamed via our website. You can take part remotely via Proxy, Telephone or Online, if you wish to bid you must pre-register via our website no later than 3pm the day prior to the auction. Please click here for further details.
*DEFINITION OF GUIDE & RESERVE PRICE
All properties are sold subject to a reserve price, which is the minimum price the seller is willing to accept and is confidential between the seller and Auctioneer. The guide price is only an indication as to where the reserve is currently set and not necessarily the Auctioneers expectation of what it will sell for. If the guide price is a bracket figure, then the reserve price cannot be higher than the top end of the guide price, if the guide price is a fixed figure, then the reserve cannot be more than 10% above the guide price. The guide price and reserve price can be subject to change at any time up to and including the auction day and, properties can often sell for substantially more than the quoted guide price.
COSTS AT AUCTION
When buying at auction you will unconditionally exchange contracts on the fall of the auctioneer’s gavel, please therefore ensure you have read the legal pack for each property prior to bidding. They are all individual and include the terms and conditions of your purchase as well as any costs in addition to the purchase price.
The sale of each lot is subject to an administration fee of £2,160 inc VAT (£1,800.00 + VAT) (unless otherwise stated in the important information), payable on the fall of the gavel/at the end of the online auction. Please note that the administration fee for the Local Authority lots may differ and all interested parties should enquire directly with the Auctioneers as to the fee applicable.
Any additional costs excluding the administration fee will be listed in the Special Conditions within the legal pack and these costs will be payable on completion. The legal pack has been prepared by the seller’s solicitor(s), who are responsible for its contents and disclosing all know information. It is available to download free of charge under the ‘lot information’, and you take responsibility for reading and understanding the legal pack and are bound by all the contents. Any stamp duty and/or government taxes are not included within the Special Conditions within the legal pack and all potential buyers must make their own investigations.

