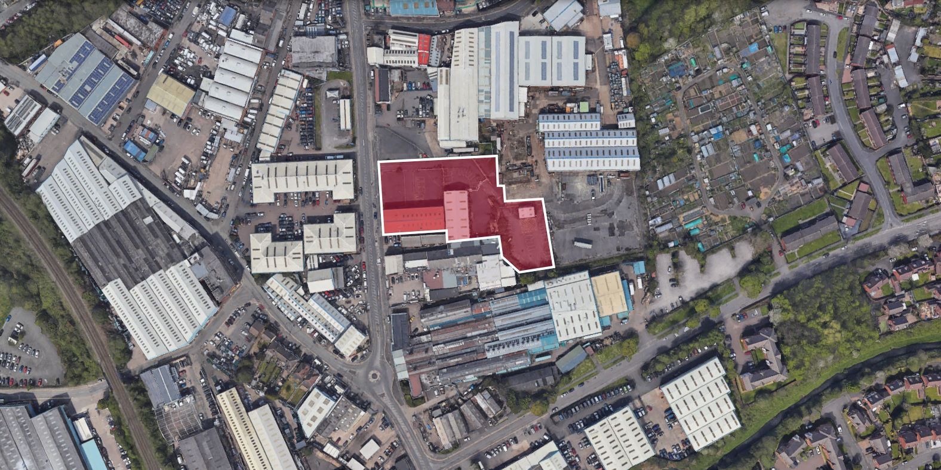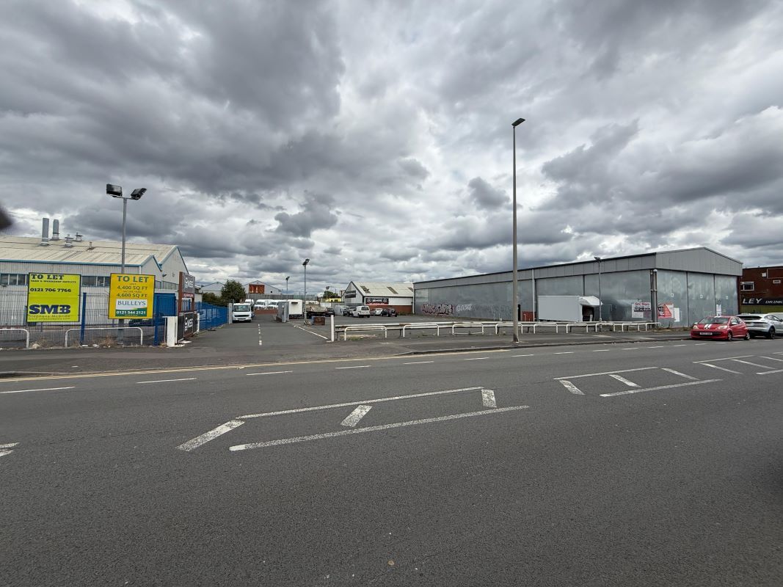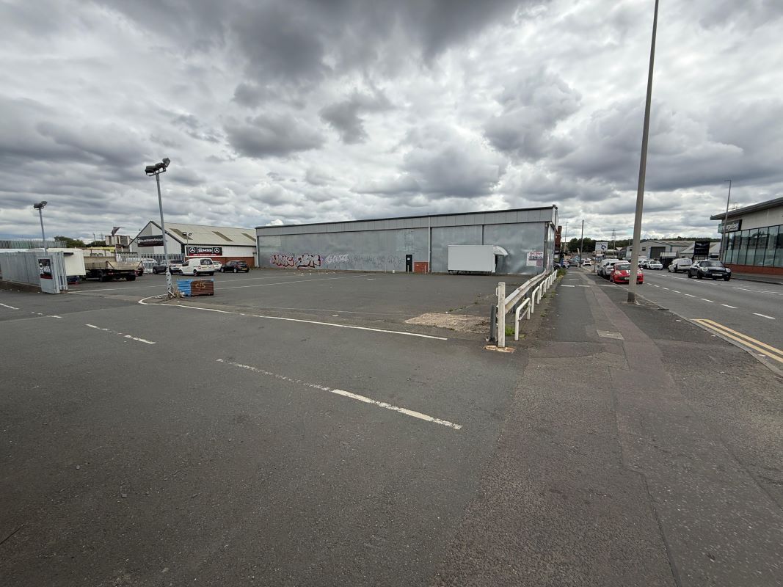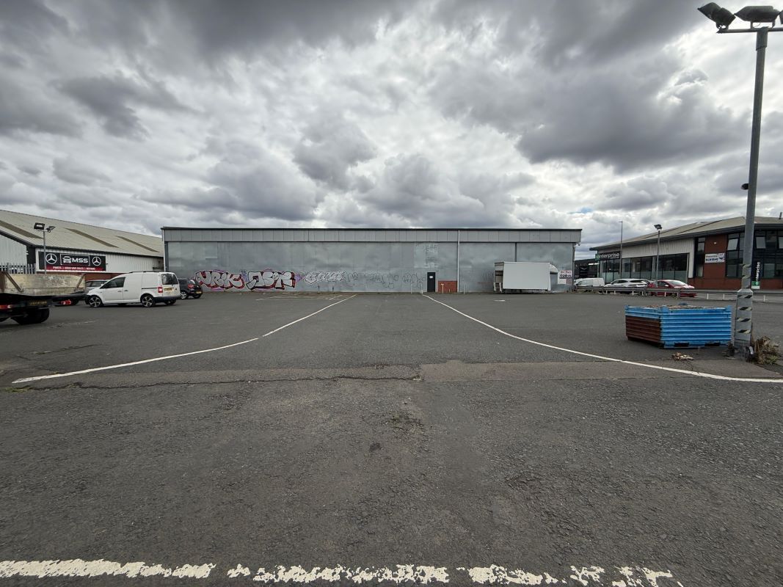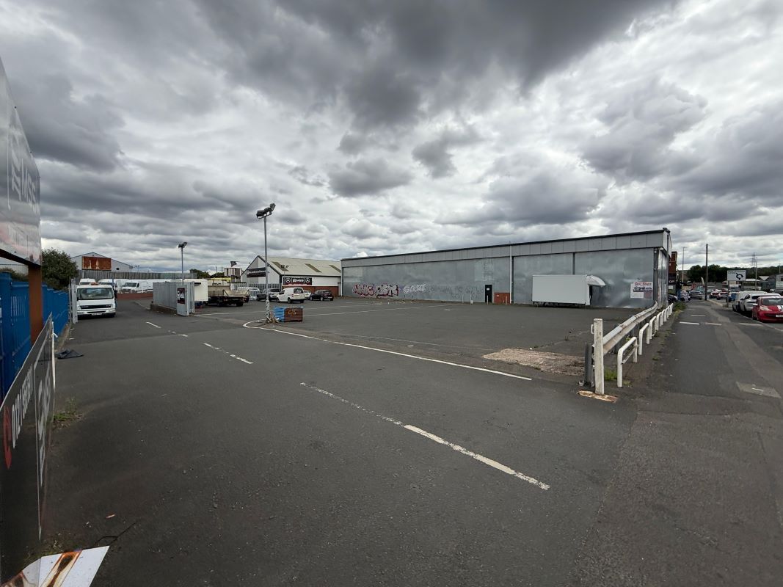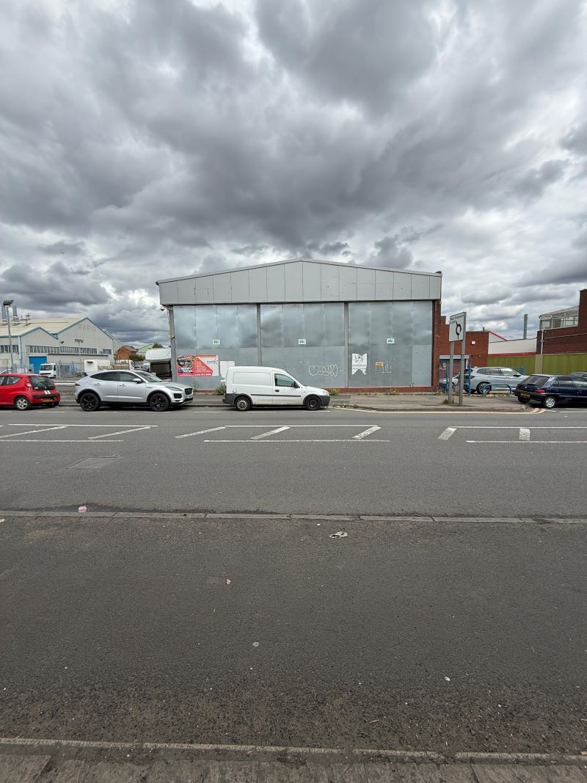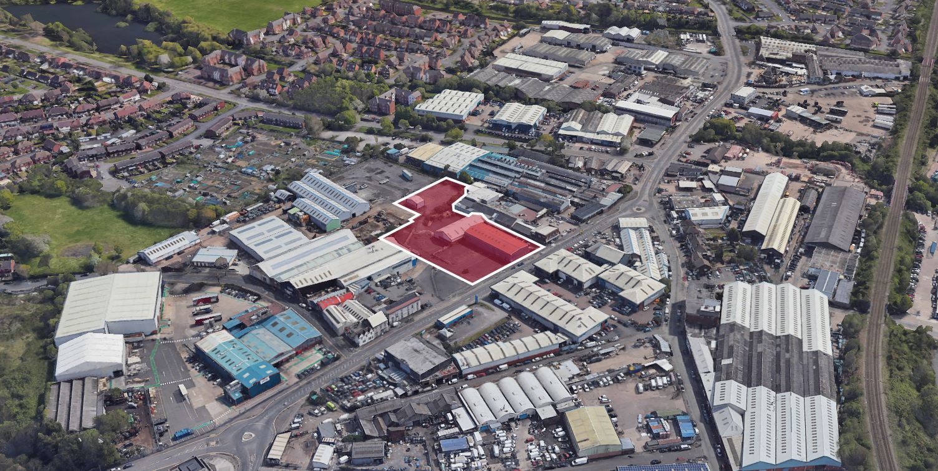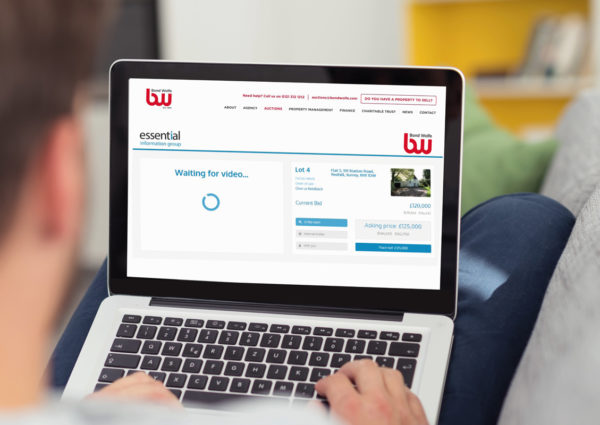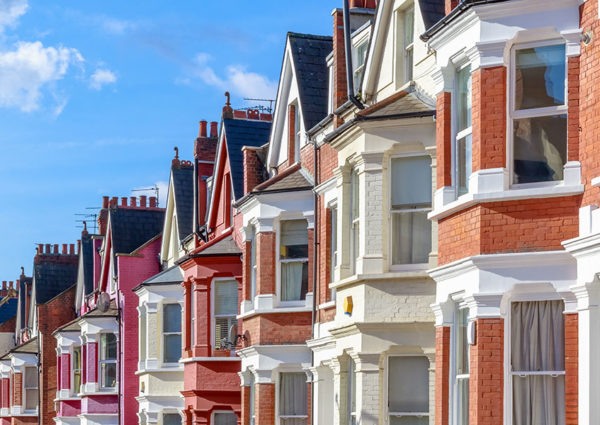57 Bridge Street, Wednesbury, WS10 0AH
Freehold former car dealership with associated workshops, car park and yardage in Wednesbury
Guide price*
£995,000+
Plus fees
Sold prior to auction, for an undisclosed amount
Auction details:
Thursday 23rd October 2025 @ 08:30AM
A freehold former car dealership with associated workshops, car park and yardage
Property Description
The property comprises a former car dealership site and associated workshop buildings and ancillary land. The property formerly operated as a local Vauxhall dealership and the main workshop has benefitted from security panelling being installed to all glazed display windows to the front and main return frontage for security purposes. The site also includes an attached former service workshop, a further detached modern ancillary workshop building together with carparking, external sales forecourt and ancillary yards. The site provides a range of potential opportunities for either a continuation of its previous use or, to operate as a retail store with the ancillary land and workshops being used for other purposes. Any formal Change of Use would require planning permission to be obtained.Location
The property is located within a mixed commercial area on the edge of Wednesbury town centre which itself is located within the heart of the West Midlands being approximately two and a half miles distance from West Bromwich which lies to the south and Walsall to the north-east. Wolverhampton is located approximately three and a half miles to the north west. The town is located conveniently off junction 10 of the M6 motorway which lies approximately one and a quarter miles distance to the north-east.Accommodation
Main Showroom:This building is of steel portal frame construction with blockwork walls to the right side elevation and rear whilst the front and left side elevations comprise floor to roof line glazed display panel windows and sliding entrance doors. The unit benefits from an eaves’ height of approximately 5.8m and the glass sliding doors within the building measure approximately 2.72m high x 3.06m wide and 2.70m high x 2.79m wide respectively.
There is a solid concrete floor throughout, and a suspended ceiling is present within the main showroom area also. To the right side of the showroom accommodation, non-structural demountable partition walls have been constructed to create a small number of offices, staff welfare facilities including kitchen and WC facilities. Natural light is provided by the expansive display windows which at this time have been covered for security purposes.
Main Workshop:
This is attached to the rear of the showroom and is of steel portal frame construction with steel profile cladding to the main elevations and pitched roof. Exposed brickwork is present to the rear elevation of the workshop which itself abuts the rear of the large main car park/external sales area adjacent to the former showroom building. The workshop has an eaves’ height of approximately 4.25m and has two roller shutter openings to the front elevation measuring approximately 4.77m high x 3.51m wide and 3.74m high x 3.28m wide. To the left side elevation as viewed from the road, there are three further roller shutter openings measuring approximately 2.95m high x 3.49m wide, 2.98m high x 3.48m wide and 3.96m high x 3.47m wide. Internally, there is a solid concrete floor throughout including a rolling road formerly used for MOT purposes.
Ancillary Unit:
This is located to the rear of the site and is of more modern steel frame construction with profile sheet cladding to all elevations and the pitched roof. The unit is entered via two roller shutter openings to the front elevation measuring approximately 3.55m high x 3m wide and 3.56m high x 3m wide. Internally the unit has an eaves height of approximately 4.1m.
Measurement Record :
Main Showroom – 6,724 sq.ft. (624.69 sq.m)
Vehicle Repair & Workshop – 5,154 sq.ft. (478.85 sq.m)
Storage Facility – 726 sq.ft. (9 67.48 sq.m)
Total GIA – 12,604 sq.ft. (1,171.02 sq.m)
Energy Performance Rating
D.Tenure
Freehold – Vacant possession upon completion.Site Area
The site extends to approximately 1.45 acres (0.596 hectares) or thereabouts.Planning
The site may have potential for alternative use, subject to obtaining the necessary planning consents and all interested parties must make their own enquiries with the Local Authority to satisfy themselves as to any use they may propose,Services
We are advised that all mains’ services are connected to the property. Background heating within the main showroom building is provided by gas fired warm air heating units and an ancillary central heating system within the office accommodation.Pre-auction Offers
Please note that offers in excess of the guide price may be considered prior to the Auction Sale.Viewings
Strictly by appointment with the Auctioneers. Please complete the ‘request a viewing’ form or contact the office.DISCLAIMER
Bond Wolfe or their Agents for the seller of these Lots give notification that any particulars contained within the catalogue/website are prepared to the best of their knowledge and include information that has been provided to them. Plans, photographs and room measurements (provided via a 3rd party) are provided as guidance only and should not be relied upon. All potential buyers should make their own enquiries and investigations to the accuracy of the information contained in these particulars or to obtain further information that is not provided which they deem to be important prior to bidding. Any amendments to the particulars that Bond Wolfe are aware of will be published on the addendum, which is available within the lot information.
VIEWINGS
Buyers are deemed to have viewed the property (if access is available), viewed the virtual tours where applicable and undertaken all their due diligence checks prior to bidding.
All viewings are undertaken at your own risk. It is recommended that you take a torch, as not all properties have electricity, and that appropriate clothing is worn. Bond Wolfe under no circumstances shall be liable and will not accept any responsibility for any indirect incidental, consequential, special, or exemplary damages, injury and/or death arising in connection with your access to any property, caused as a result of the property’s state of repair or your use/decision to use your own equipment or any furniture, equipment or appliances in the property.
LIVE-STREAMED AUCTION
Please note that the Auction will be livestreamed via our website. You can take part remotely via Proxy, Telephone or Online, if you wish to bid you must pre-register via our website no later than 3pm the day prior to the auction. Please click here for further details.
*DEFINITION OF GUIDE & RESERVE PRICE
All properties are sold subject to a reserve price, which is the minimum price the seller is willing to accept and is confidential between the seller and Auctioneer. The guide price is only an indication as to where the reserve is currently set and not necessarily the Auctioneers expectation of what it will sell for. If the guide price is a bracket figure, then the reserve price cannot be higher than the top end of the guide price, if the guide price is a fixed figure, then the reserve cannot be more than 10% above the guide price. The guide price and reserve price can be subject to change at any time up to and including the auction day and, properties can often sell for substantially more than the quoted guide price.
COSTS AT AUCTION
When buying at auction you will unconditionally exchange contracts on the fall of the auctioneer’s gavel, please therefore ensure you have read the legal pack for each property prior to bidding. They are all individual and include the terms and conditions of your purchase as well as any costs in addition to the purchase price.
The sale of each lot is subject to an administration fee of £2,340 inc VAT (£1,950.00 + VAT) (unless otherwise stated in the important information), payable on the fall of the gavel/at the end of the online auction. Please note that the administration fee for the Local Authority lots may differ and all interested parties should enquire directly with the Auctioneers as to the fee applicable.
Any additional costs excluding the administration fee will be listed in the Special Conditions within the legal pack and these costs will be payable on completion. The legal pack has been prepared by the seller’s solicitor(s), who are responsible for its contents and disclosing all know information. It is available to download free of charge under the ‘lot information’, and you take responsibility for reading and understanding the legal pack and are bound by all the contents. Any stamp duty and/or government taxes are not included within the Special Conditions within the legal pack and all potential buyers must make their own investigations.

